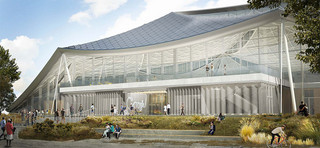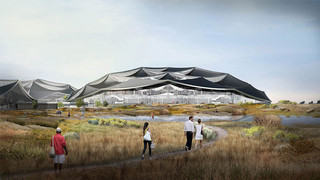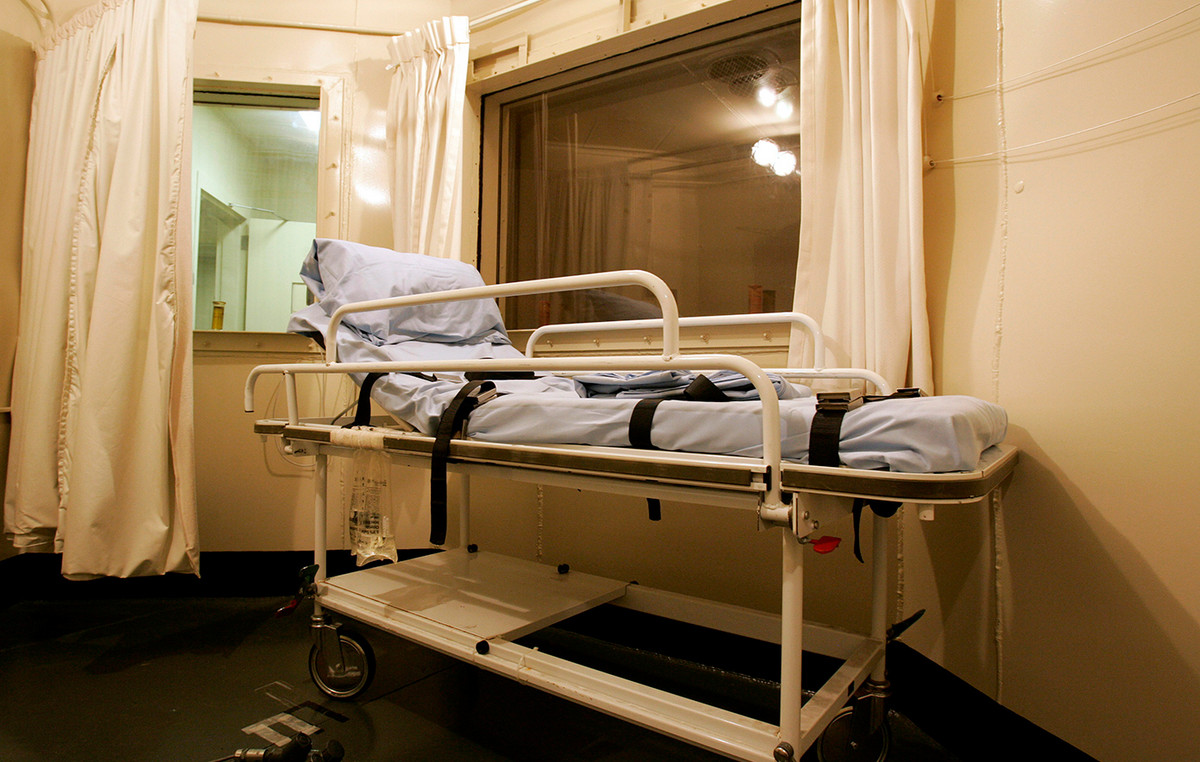With innovative eco-friendly measures, its brand new headquarters Google brings new standards to the way offices should be designed, highlighting, in a way, the future of workplace design.
Attention to every detail, Google’s Bay View “campus” bears the signature of the international company BIG of the Danish architect Bjarke Ingels and the London Heatherwick Studio, headed by Thomas Heatherwick, while opens new avenues for sustainability, defying the typical aesthetics of offices. This pioneering band, in fact, is Google’s first office built from scratch.
Google: A new era is dawning for office aesthetics
There is a lot of talk in Silicon Valley and around the world about the future of workplaces in the wake of COVID-19 and the new reality that millions of people around the world have been called upon to face.
And while shaping employees who have not yet returned to office is one thing, a huge new project by Bjarke Ingels Group (BIG), Heatherwick Studios and Google offers a glimpse of what the future of the job might look like. without carbon.
Google, therefore, presented the three buildings that constitute the new Bay View campuswhich covers an area of millions of square meters at NASA’s Ames Research Center in Silicon Valleyin California.
Designed with the ideas of innovation, nature and community in mind, the end result is a unique Open space able to promote the Google’s ambition to run entirely on carbon-free energy 24 hours a day, seven days a week until 2030.
The impressive roof with panels reminiscent of an airport terminal
The first key to Bay View energy efficiency is a roof with a canopy that is more reminiscent of a modern airport terminal than a traditional office space. Consisting of a proprietary “dragonscale” design, The roof consists of a system of convex inside panels, which are equipped with a total of 50,000 solar panels that can collectively produce almost seven megawatts of energy.
But in addition to producing its own energy, the roof also minimizes thermal heat gain and reduces the total energy loads.
Open work areas of 20 acres
Far from the “common” skyscrapers that most giants around the world use to house their offices, the Bay View workspace consists of only two floors consisting of a total of 20 acres of open space.
The upper level is a huge array of individual offices and “group spaces” (think closed meeting rooms), with every square meter enjoying external view and natural light of the day, while minimizing the awesome reflection of the screen thanks to the well-placed windows between the roof canopies. This workspace is connected through internal “yards” to the lower level, which it has kitchens, cafes and open spaces with enough space for all employees to meet during their break.
“The design of the second floor is differentiated on the surfaces to give the teams a defined ‘neighborhood’ area that is extremely flexible to change according to their needs,” said Google executives, according to dezeen.com. “Our approach has focused on the emotions of individuals and the imagination of teams and how you can create a completely different work atmosphere,” added Heatherwick Studio founder Thomas Heatherwick.
For those who worked hard on the project, the reduction in Bay View height goes hand in hand with a design that leverages the energy provided by the earth. “Google Bay View offers a work experience that is the opposite of an urban high-rise building,” said Leon Rost, one of BIG’s senior associates for Bay View, in a press release. “While on-site carbon and water neutrality is a challenge for skyscrapers, this building typology has enabled us to harness the power of the sun, earth and water.”
Sustainability from the basic “foundations” of the design of the new Google offices



Although the superstructure of the shelter is the most visible element of the green design of the project, the sustainability which minimizes energy is embedded in the foundations of Bay View. This is due to now the largest geothermal stake system in North Americawhich will heat and cool the workplace.
This facilitates her projected reduction of carbon dioxide emissions by 50%while at the same time saves approximately 15 million liters of water that would otherwise be used for cooling purposes each year. And when it comes to saving water, Bay View uses it on the spot recycled water for all its non-drinking needs, as part of an effort to replenish 120% of the water consumed by the facility by 2030.



As Bay View is designed to achieve significant energy savings on a scale, sustainability awards are expected to follow. According to Googlethe campus is expected to achieve LEED-NC v4 Platinum certification, while at the same time the largest facility to achieve LBC Water Petal Certification International Living Future Institute certification – a certification that recognizes waste and rainwater reuse.
Google’s buildings are surrounded by 17.3 acres of natural landscapesincluding wetlands, forests and swamps, as part of a Google initiative to restore natural habitat in the greater California Bay Area.
As BIG also notes, the project’s discoveries “also unlock developments for the entire industry”, making its innovations more scalable for the future.
At a time when businesses are in greater need than ever to reconsider both the form and operation of offices, projects like this can give employers something to look up to – even if there are only two workplace floors.
Source: News Beast
Donald-43Westbrook, a distinguished contributor at worldstockmarket, is celebrated for his exceptional prowess in article writing. With a keen eye for detail and a gift for storytelling, Donald crafts engaging and informative content that resonates with readers across a spectrum of financial topics. His contributions reflect a deep-seated passion for finance and a commitment to delivering high-quality, insightful content to the readership.







