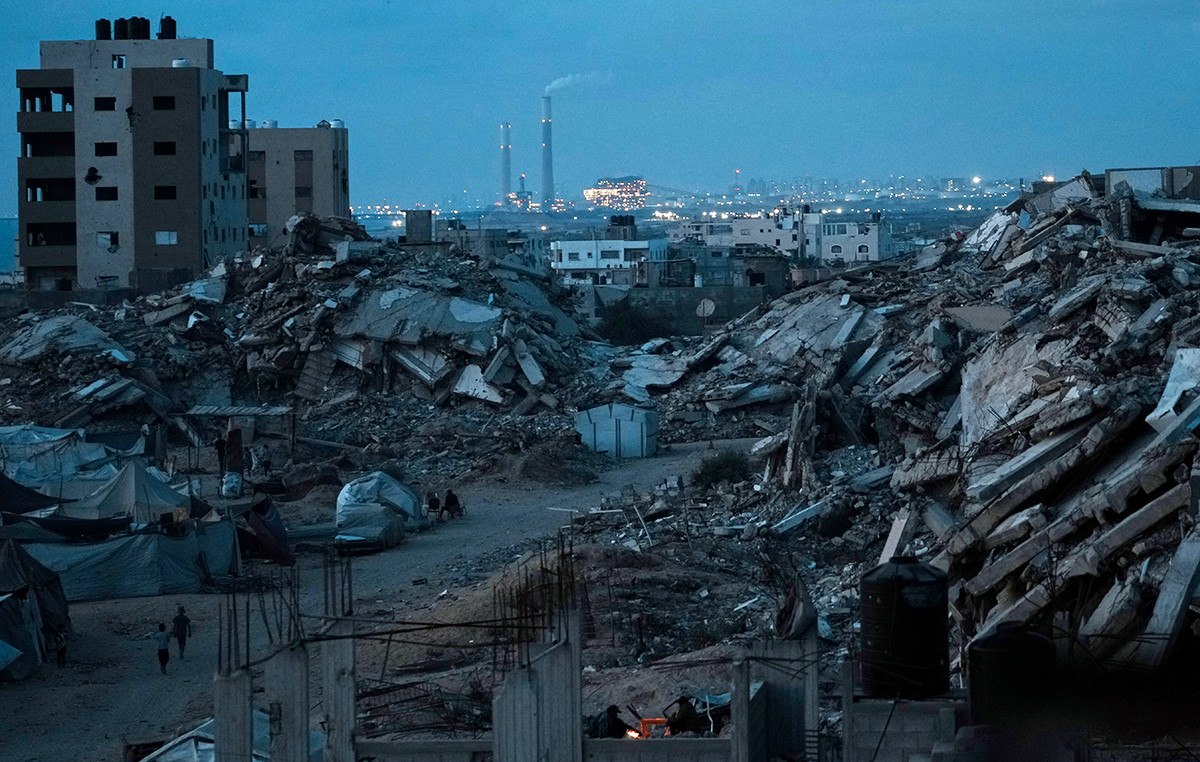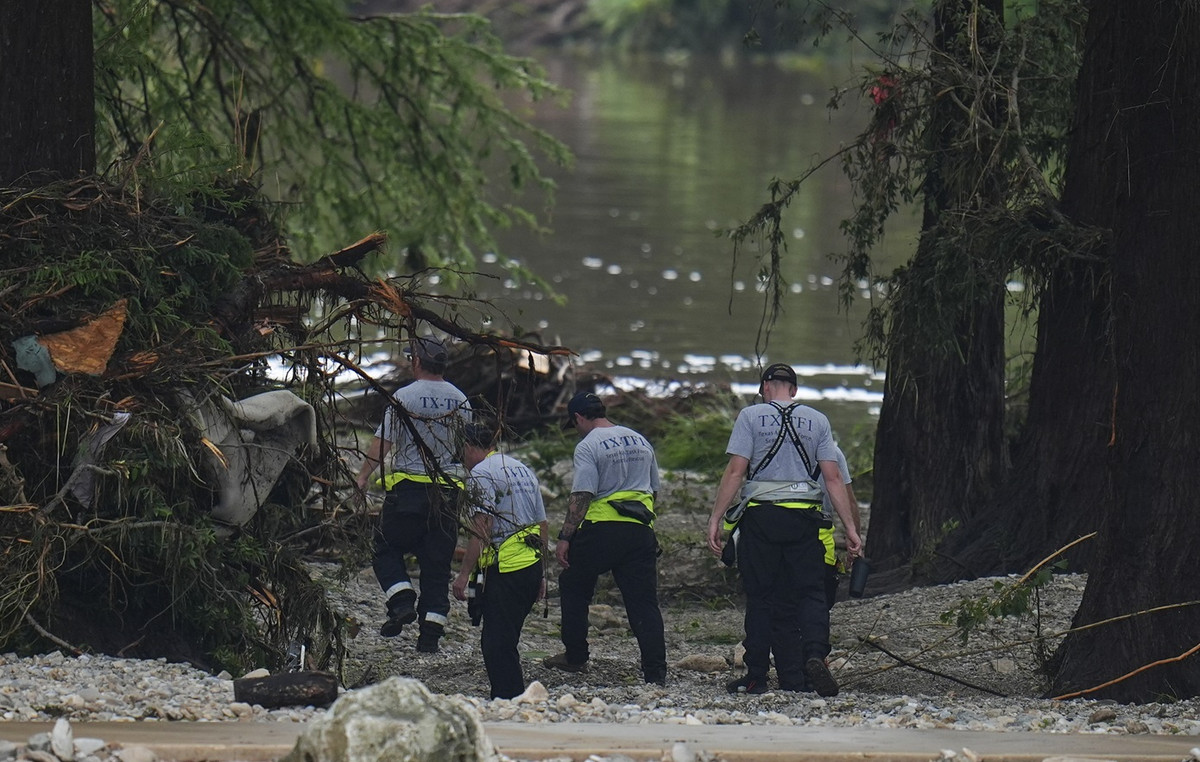Under the chairmanship of the Secretary General of Spatial Planning and Urban Environment, Efthymiou Bakogiannis, the Central Council of Architecture (KESA) met, approving important issues, including:
· Municipality of New Philadelphia – Chalkidona: Approval of an architectural study for “change of use of an existing car showroom with warehouses and parking spaces, in a supermarket building with a playground and restaurant” on the property of Hellenic Supermarkets Sklahenitis S. in N. Philadelphia.
It concerns the change of use with new layouts in an existing building on Skra, Thessalonikis, Lahana streets, in New Philadelphia (former Renault). The area of the plot is 7,358.74 m2.
The change in the use of a supermarket on the ground floor and first floor, offices on the mezzanine floor, mechanical spaces and a warehouse in the existing basement is foreseen. Underground parking space and auxiliary spaces are added above a part of the existing basement. Parking spaces are provided on the roof, in the basement and in the surrounding area. New access ramps for customer vehicles are provided for access to the roof and basement.
Also, on the roof of the building, a shade is constructed, in part of the parking spaces. Photovoltaic arrays are placed on the roof of the construction and in certain parts of the roof planting is provided with low shrubs and aromatic plants.
· Municipality of Corfu: Approval of a modified study for the construction of a 5 * hotel with swimming pools, according to no. 188774/2020 deed, at the location Ipsos of the area of Kato Korakiana of the Municipal Department of Faiakon of the Municipality of Corfu
It concerns a revision which concerns the abolition of the construction of some buildings and the small movement of some others in terms of their location or orientation, without changing the general layout of the facilities of the new hotel unit IKOS ODISIA located in Ipsos in the area of Kato Korakiana of the Municipal Department of Faiakon of the Municipality of Corfu in a stadium of 245,458.57 sq.m. The total metric elements of the complex are modified by reducing the total building by about 3,500 sq.m. themed restaurants, following architectural design with “calm”, straight lines, in earth tones and with natural materials.
Municipality of Zagora – Mouresi: Approval of an architectural study for the project “Building extension of a unit for the preservation, sorting and packaging of fresh fruits and vegetables” owned by the Agricultural Association of Zagora Pelion at Agios Dimitrios outside Zagora, Municipality of Zagora M.
The project is included in the investment plan for Rural Development 2014-2020 with the object of building expansion of the unit for maintenance, sorting and packaging of fruits and vegetables in a field of 69,651.75 sq.m., within the settlement of Zagora (within Natura, non-forest, at a distance of less than 1100 m. from the seashore). It is planned to add a 2-storey metal building made of reinforced concrete with ground floor coverage of 2363.70 sq.m. which will meet the needs for maintenance, sorting and packaging of 11,000 tons of products from the current 8,000 tons. The total construction (existing and proposed) will be 21,259.48 sq.m., while the coverage is 14,082.71 sq.m.
· Municipality of Pylea – Chortiatis: Addition by extension and height of school facilities, to a property owned by the Association “Ephors of Anatolia College”, located in the out-of-plan area of the Municipal Unit of Pylea, Municipality of Pylea-Chortiatis.
It concerns the extension and height of the facilities of the Ingle Hall education building, which is located inside the girls’ court of the American College “Anatolia”, with a total area of 44,798.61 sq.m. in the out-of-plan area of the Municipality of Pylaia, Thessaloniki.
Part of the school is being demolished and by the extension of the preparation rooms and other auxiliary spaces are being developed, with direct contact with the main entrance, where the existing lobby, in combination with the dining room, is essentially the gathering and distribution node of all users. of the building. Common areas for gathering trainees as well as 23 additional dormitories are located.
· Municipality of Kea – Approval of an architectural study for the project “Construction of a land shrimp aquaculture unit” located in the out of plan area of the Municipality of Kea, in the area of Agia Marina (or Paoura location) of the Regional Unit of Kea – Kythnos and leased by the company “Ί aquaculture IKE “.
It concerns the construction of a land shrimp aquaculture unit on a property located in a stadium with a total area of 37,116.66 sq.m.
The aquaculture facility will be organized in the production-breeding department of the livestock, in the department of storage, treatment and reuse of water and in the department of packaging and support (laboratory where the appropriate controls are carried out, offices, laboratories, staff rest areas, etc.). The realized building elements are the following: Coverage = 7,445.36 sq.m., Construction = 7,271.32 sq.m. The greenhouse buildings are metal constructions of type according to European standards. There is provision for access for the disabled. for all buildings of the facility.
· Municipality of Nea Propontida – Addition of artisanal buildings, tanks and fencing of a 454 plot of land, to parcels owned by ARI SA, in the area of Lakkoma, Halkidiki
It concerns the addition of artisanal buildings, tanks and fencing of a plot of land to agricultural plots of the Lakkoma farm, of D.E. Kallikratia, of the Municipality of Nea Propontida, of P.E. Of Halkidiki. Next to the existing building, another one will be constructed with an area of 252.60 sq.m. and one with an area of 4,481.17 sq.m.
· Municipality of Rethymno: Addition by extension of the industrial unit in Latzimas Prinou, Municipality of Rethymno, owned by Michalis I. Stagakis SA.
Refers to a study modification for the clinker mill. The addition in height to an existing building was approved. The modification does not result in an increase of the urban sizes outside the volume while the proposed addition has a lower height than the neighboring buildings and constructions.
“The approvals of these studies by the Central Council of Architecture do not simply concern some important and useful buildings, but also development projects for the primary and secondary and tertiary sectors of the Economy, guided by the respect of the natural and urban environment that “Modern architecture must serve”, said the Deputy Minister of Spatial Planning and Urban Environment, Nikos Tagaras.
Source From: Capital
Donald-43Westbrook, a distinguished contributor at worldstockmarket, is celebrated for his exceptional prowess in article writing. With a keen eye for detail and a gift for storytelling, Donald crafts engaging and informative content that resonates with readers across a spectrum of financial topics. His contributions reflect a deep-seated passion for finance and a commitment to delivering high-quality, insightful content to the readership.







