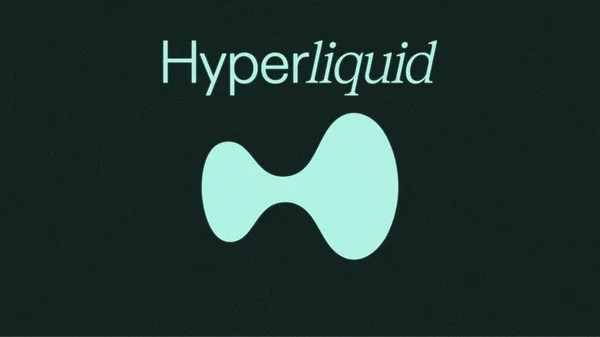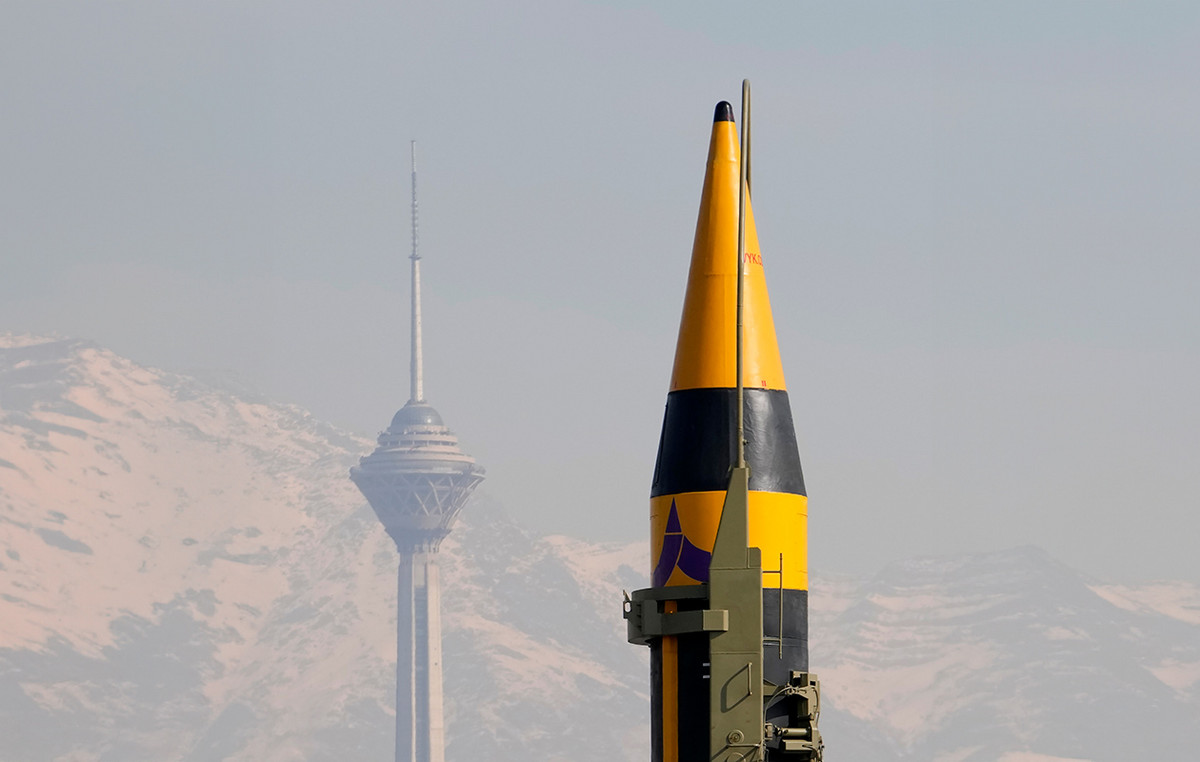The municipality of Maroussi is the headquarters of large, Greek and multinational companies in the field of construction, financial services, telecommunications and retail.
This is a reference point for all the inhabitants of Attica and is known worldwide for its rich cultural and sports infrastructure, with the most characteristic landmarks being OAKA, the City Hall, the Olympic Gallery, the North Library and the busy transport hubs Neratziotissa and Maroussi.
Maroussi is served via Metro Line 1 at the Maroussi Station of ISAP. Since 2004 it is also served by Neratziotissa Station. In addition, from the Station of Kifissia Avenue of the Suburban, to the “ring” where the Attiki Odos intersects the passing Avenue of Kifissia, at the height of Paradise Maroussi.
The area is going to become an important transportation hub as with the construction of the new Metro line 4 it will connect the city and the Electric Railway with the Athens Metro at Maroussi Station, but also the Suburban Railway with the Metro at the future Paradisos Station.
The area has attracted particular investment interest for office space, offices with shops and department stores, either commercial or box-shaped (eg Leroy Merlin).
Both listed AEEAP and unlisted investment companies invest in the area.
In particular the Disorder has bought buildings on Gravias Street, Maroussi, Chalandri. The buildings are office spaces with levels of parking spaces. THE Prodea has bought and rented a floor on the complex K-44 (Vovou Buildings) in Building B (the middle building of the complex), the store on Heimarras Street with Sklavenitis as tenant, while its most important investment in the area is the construction of Category A buildings offices on Frangokklisias, Aigialeia and Aetolou streets. The development concerns, according to information, a state-of-the-art, bioclimatic five-storey building with a superstructure of 7,000 sq.m., auxiliary spaces of 7,000 sq.m. and 200 parking spaces.
The company Μυτιληναίος built its offices on Artemidos Street while the group Forty is under construction of its new offices on Maroussi Chalandri.
Investment schemes such as Dromeus Capital also have an increased presence in the area. Dromeus reportedly bought the building that houses Deloitte with a long-term lease during 2019. The building consists of 7,700 sqm of office space, 2,000 sqm of shop space and three underground car parks.
In the heart of the business center of Maroussi, the doValue Greece the independent loan and real estate management company with a leading position in Greece, has 3 investment properties that combine modern architectural design with functionality and meet the needs arising from the special use of space. They have large windows that offer plenty of natural light and unobstructed views, creating a comfortable and pleasant working environment.
Investment properties doValue Greece
Office building Chimarra 8A, Maroussi
Office building in a building complex with two buildings. It consists of two basements, ground floor and three floors. The use of the building is office space and the two basements are used partly as parking spaces and partly as storage spaces.
The building is located on a plot of 14,122.40 sq.m. and has the exclusive use of 8,844.00 sq.m. on the plot.
|
DESCRIPTION |
|||
|
Level |
Total area (m2) |
Use |
Total area / prevailing use |
|
C basement |
8.274,86 |
Parking / storage |
17.073,47m2 (auxiliary use) |
|
B basement |
8.798,61 |
Parking / warehouses / archive |
|
|
Basement |
2.358,32 |
Offices / restaurant / warehouses |
11.489,04m2 |
|
Ground floor |
2.262,13 |
Offices |
|
|
A floor |
2.207,96 |
Offices |
|
|
B floor |
2.209,12 |
Offices |
|
|
C floor |
2.316,51 |
Offices |
|
|
Room |
135,00 |
Conference room |
|
Legal framework
The whole building is a horizontal property with KAEK 050142234008/0/2 and has the exclusive use of part of the plot of 8,844.00 sq.m.
Hire
The property is rented by the company “HELLENIC PETROLEUM SA”.

Office building, Chimarras 8B, Maroussi
Office building (located in a building complex of two buildings). It consists of two basements, ground floor and three floors. The use of the building is office space and the two basements are partly used as parking spaces. The building is located on a plot of 14,122.40 sq.m. and has the exclusive use of 5,278.40 sq.m. on the plot.
|
DESCRIPTION |
||
|
Level |
Surface (m2) |
Use |
|
B basement |
4.393,47 |
Parking lot |
|
A basement |
3.949,43 |
Offices / Parking / Warehouses |
|
Ground floor |
1.412,52 |
Offices |
|
A floor |
1.155,95 |
Offices |
|
B floor |
1.167,76 |
Offices |
|
C floor |
1.263,95 |
Offices |
Legal framework
The whole building A is a horizontal property with KAEK 050142234008/0/1 and has the exclusive use of part of the plot of 5,278.40 sq.m.
Hire
BUILDING A is leased by the company “ERNST & YOUNG BUSINESS ADVISORY SOLUTIONS”.

Office complex, Sorou 18-20, Maroussi
Commercial building complex with two wings (Building A & Building B) on a plot of 6,506.91 sq.m. The two wings are a functional unit with an angular plan and have two common basement levels. Each wing consists of a ground floor, two floors and a basement (1st basement).
The use of the complex is office space and the two common basements are used as parking spaces.
|
Building complex – Buildings A & B |
|||
|
Level |
Total area (sq.m.) |
Use |
Total area / prevailing use |
|
C basement |
4.256,26 |
Parking lot |
8.593,28m2 (auxiliary use) |
|
B basement |
4.337,02 |
Parking lot |
|
|
A basement |
1.517,68 |
Offices / restaurant |
5.109,16m2 (main use) |
|
Ground floor |
1.371,37 |
Offices |
|
|
A floor |
1.118,96 |
Offices |
|
|
B floor |
1.101,15 |
Offices |
|
Legal framework
The building complex consists of 11 horizontal properties, with a percentage of co-ownership and KAEK as listed in the table below:
|
Horizontal property |
Level |
Surface (m2) |
Co-ownership percentage (%) |
ΚΑΕΚ |
|
Α + Β / Γ΄ υπ |
C basement |
4.256,26 |
71 |
050142102002/0/3 |
|
Α + Β / Β΄ υπ |
B basement |
4.337,02 |
69 |
050142102002/0/2 |
|
Α / Α΄ ΥΠ |
Building A – A basement |
527,63 |
26 |
050142102002/0/1 |
|
Α / ΙΣΟΓ |
Building A – ground floor |
480,99 |
46 |
050142102002/0/4 |
|
Α / Α΄ ΟΡ |
Building A – A floor |
529,16 |
52 |
050142102002/0/5 |
|
Α / Β΄ ΟΡ |
Building A – B floor |
509,50 |
75 |
050142102002/0/6 |
|
Β / Α΄ ΥΠ |
Building B – A basement |
990,05 |
48 |
050142102002/0/7 |
|
Β / ΙΣΟΓ |
Building B – ground floor |
890,38 |
84 |
050142102002/0/8 |
|
Β / Α΄ΟΡ |
Building B – A floor |
589,80 |
64 |
050142102002/0/9 |
|
Β / ΒΔΟΡ |
Building B – B floor |
591,65 |
65 |
050142102002/0/10 |
|
Building right |
Building C. |
– |
400 |
050142102002/0/11 |
Leases
The building complex consists of Buildings A & B, which have a common and unified C ‘& B’ basement, while on the other levels they are developed in two sections and are leased as follows:
– Building A: leased to the company “FOURLIS HOLDINGS SOCIETE ANONYME”,
– Building B: leased to the company “BAYER HELLAS SOCIETE ANONYME INDUSTRIAL AND COMMERCIAL COMPANY”.
Location – Access
All the buildings are located in the heart of the business center of Maroussi
The buildings benefit from the advantageous wider area, good visibility and easy access by private and public transport. They are located in a central part of the municipality, at a distance of 200 meters from Kifissias Avenue and the Kifissias road junction (Ring).
The surrounding area has several commercial and commercial buildings due to its advantageous location.
Department stores, offices, hospitals, medical centers and showrooms are the main land uses in the area.
For this reason, recently there has been an increased demand for real estate from investment companies.
|
Destination |
Distance (kilometers) |
|
Athens (center) |
12 |
|
El. Venizswamp |
25 |
|
Suburban railway |
0,5 |
|
Subway |
2 |
|
OASA attitude |
0,5 |
|
Attiki Odos |
0,5 |
.
Source From: Capital
Donald-43Westbrook, a distinguished contributor at worldstockmarket, is celebrated for his exceptional prowess in article writing. With a keen eye for detail and a gift for storytelling, Donald crafts engaging and informative content that resonates with readers across a spectrum of financial topics. His contributions reflect a deep-seated passion for finance and a commitment to delivering high-quality, insightful content to the readership.







