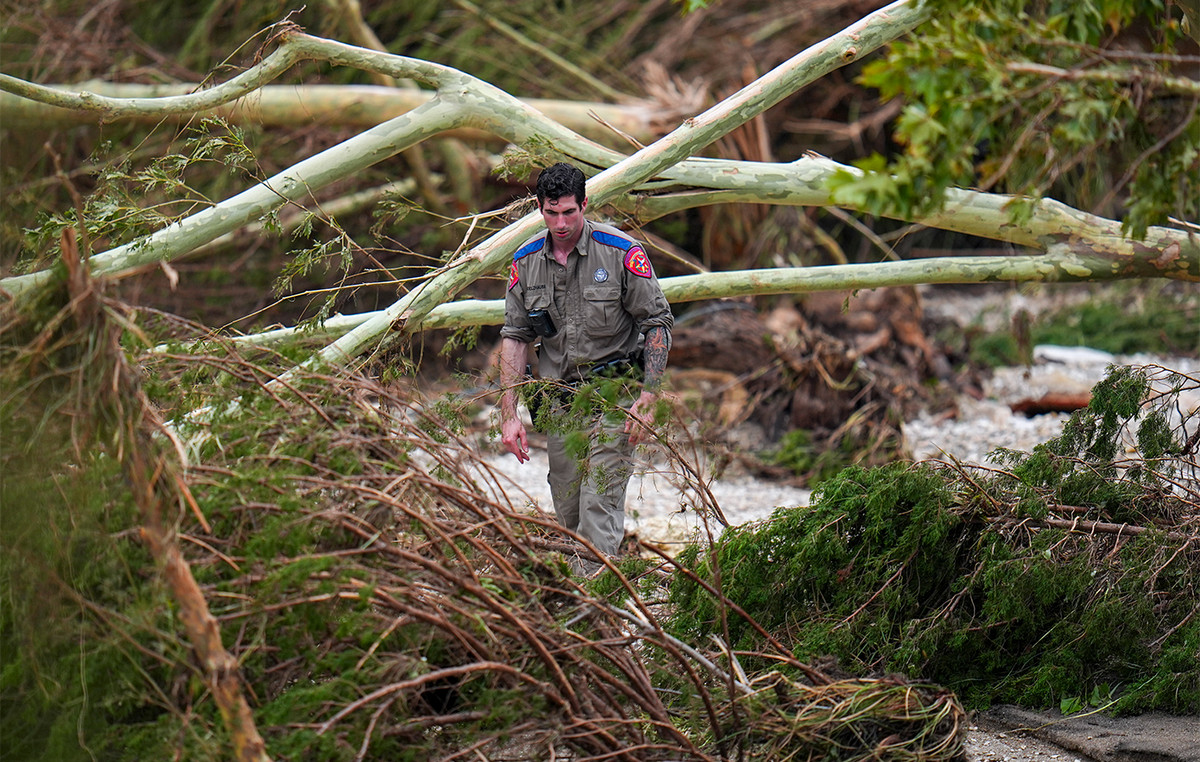By Eleni Bota
Prodea recently proceeded to acquire five companies that own nine residential plots and an existing residential building fully leased, with the aim of developing a residential product for sale (Build to Sell or BtS) and to rent (Built to Rent or BtR).
The BtS portfolio includes 4 plots of land, with a total area of more than 7,000 sq.m., within which apartments with a total area of approximately 7,000 sq.m. will be built. They are located in the areas: Nea Erythrea, Politeia, Agia Paraskevi and Chalandri. Prodea’s purpose for the BtS portfolio is to develop and sell the end product.
The BtR portfolio includes 5 plots of land, with a total area of 1,700 sq.m., within which apartments with a total area of 5,500 sq.m. will be built, as well as a fully leased property, with a total area of 1,200 sq.m. , which has 24 apartments. Prodea’s purpose for the BtR portfolio is to develop and further lease the end product.
The total investment for the specific projects is expected to be in the order of 45 million, while Prodea’s goal is to further its activity in the residential sector, which could potentially reach investments of 200 million if the market conditions allow it.
Within August the placement
Even in August it is planned to start the private placement by Prodea with the aim of allocating 10 to 15% of its share capital mainly to Greek institutional and family offices.
Regarding the Hellinikon project, the management of Prodea is discussing various plans, but so far there is nothing definitive. Regarding the Tower of Piraeus, the leases for the retail spaces on the ground floor have almost been closed, while the lease of the office spaces is being discussed.
Finally, regarding the company’s office building at Syggrou 44 such as wrote Capital.gr has been leased to the audit firm KPMG.
The relocation to the new offices
The relocation of Prodea to a privately owned building on Chrysospiliotissis Street, in the historic center of Athens, in the heart of the commercial center, was recently completed, marking a new era in its history.
It is a pre-war building, with a total area of about 3,000 sq.m., facing Miltiadou Street, which consists of a basement, ground floor, mezzanine, four floors, two balconies and a roof overlooking the Acropolis.
The architectural design had two main axes. Initially, it is an intervention in a pre-war building with a preserved appearance, but also intense interior decoration (staircases, handrails, decorative elements of ceilings), which was decided to be preserved to the maximum extent possible. In addition, the main requirement was the design of an office space that would meet the high modern requirements and be compatible with two strong specification standards, the LEED standard and the WELL standard.
The building has been certified according to the international LEED Gold level, proving its high levels of sustainability. Specifically, the building in question exhibits excellent indoor air quality and thermal comfort conditions, while the optimal possible use of natural lighting and high energy efficiency systems ensure its reduced operating costs. In addition to LEED certification, the building is being certified under the international WELL standard, a standard that focuses on the health and well-being of building users. The WELL standard, in addition to high standards of living, such as indoor air quality, thermal and acoustic comfort conditions and special requirements for space and dimension specifications, also ensures the implementation of sustainable policies and good practices for its employees and users. The Prodea Investments building is the first office building in Greece that meets the specifications of these two certifications, which makes it a property of very high standards.
The interventions that had to be made to the building were extensive and aimed at ensuring its operation as a whole both horizontally and vertically, and not as a sum of offices or floors. The main intervention is the opening of holes in the ceilings of the first and second floors to create an atrium, through which the visual unification of the spaces becomes possible, as part of the office movement areas are organized around it. At the same time, the atrium is designed to create centrality at the front of the building.
Another challenge posed by the morphology of the building was the integration into it of all the sound, security, fire safety and fire extinguishing systems, without, however, the elements of the individual systems being perceived by the visitor or visually burdening the building.
Finally, to decorate the interior of the building, works of art by young Greek artists were installed.
Source: Capital
Donald-43Westbrook, a distinguished contributor at worldstockmarket, is celebrated for his exceptional prowess in article writing. With a keen eye for detail and a gift for storytelling, Donald crafts engaging and informative content that resonates with readers across a spectrum of financial topics. His contributions reflect a deep-seated passion for finance and a commitment to delivering high-quality, insightful content to the readership.







